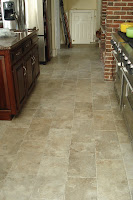I haven't blogged since May 20, 2010! Haha as we all know, that's because Cooper Matthew Hamel was born 2 days later, and I've been busy since! He is a great baby and takes great naps though, so I am back again!
There was brief hiatus in renovations in the summer of 2009, as we got married on July 18th, and then spent an amazing two weeks in France and Italy! Then we found out we were expecting a baby in late September, and I left Fidelity in mid-October. This left me a LOT of time to manage a new project at the house, and I got right to it! :)
We knew we wanted a new floor in both the front hallway and kitchen, and we wanted it to all be the same tile for continuity purposes. Previously, it was 3 different floors! Dark green marble in the foyer, a short stretch of parquet in the hall leading from the foyer to the kitchen, and then 6" square peach tiles in the kitchen. I used to call the kitchen floor the McDonald's floor, it really looked like it! "Before" pics are below.

The McDonald's kitchen floor!

Dark green marble in the foyer. You can also see the old wall color in these pictures.
We also decided, while we were at it, that we might as well repaint the hallway and the kitchen at the same time. Repainting the front hallway meant also repainting the entire upstairs hallway, as all the walls are connected to one another. Previously, the foyer and kitchen were a deep cream color, and the wainscoting was 2 separate shades of cream, a darker and a lighter version. We chose Benjamin Moore Stonington Gray for the hallways, though I added a bit of white to it to lighten it up a bit, and then the paint store matched it for me. All of the trim and ceilings, as well as the wainscoting, in both the hallways and the kitchen, became Decorator's White. We chose White Sand for the kitchen walls, which is very light taupey-beige color.
After pictures of the floors:


After pictures of the paint:
In the picture above, you can see that the right wall is White Sand, like the kitchen, and the left wall (not pictured) is Stonington Gray, like the hallway. We had to do the two different colors on each wall as the right wall is shared with the kitchen, and the left, with the foyer. It actually flows really well!

White Sand in the kitchen.







No comments:
Post a Comment